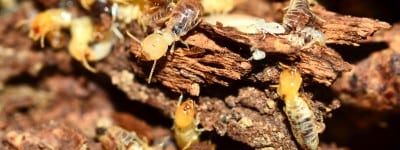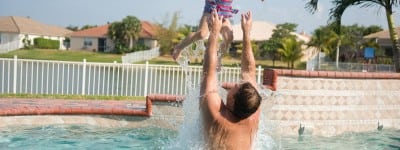Pre-Purchase Inspections
- Quick info about Pre-Purchase Building Inspections
-
- Pre-Purchase Building Inspections are standardized by AS 4349.1 – 2007 Inspection of Buildings Part1: Pre-purchase Inspections Residential Buildings
- Inspectors are required to be licensed by the Queensland Building and Construction Commission, have the required technical qualifications, experience and financial requirements and have current professional indemnity insurance.
- The building is compared with buildings that were constructed to the generally accepted practice at the time of construction and have been reasonably maintained so that there has been no significant loss of strength or serviceability.
- How can I use my report to determine if a property is the right price?
-
The value for you is that if my report determines the property is average for its age and type, then the purchase price should reflect an average price for this type and age of dwelling in a similar location.
This will help you to negotiate a more representative price for the property, especially if it appears to be price below or above average.
- If I buy a property that is less than 6 years and 3 months old, is it covered under QBCC Home Warranty Insurance?
-
Buildings under 6 years and 3 months old are generally covered by QBCC Home Warranty Insurance. If a defect is found that may be the responsibility of the builder, it is the responsibility of the current owner to approach the builder to rectify it.
Buying a property with these kinds of defects may not be covered by QBCC insurance once identified to the purchaser or should have been known by the purchaser.
For more information please go to the QBCC website.
Timber Pests
- How do termites attack a home?
-
Termites live in large underground nests containing several million timber-destroying insects. The problem arises when a nest matures near your home.
Your home provides natural shelter and a food source for the termites. The gallery system of a single colony may exploit food sources over as much as one hectare, with individual galleries extending up to 50 metres to enter your home, where there is a smorgasbord of timber to feast upon.
Even concrete slabs do not act as a barrier, as termites can penetrate through cracks in the slab to gain access to your home. They even build mud tubes to gain access to above ground timbers. In rare cases termites may create their nest in the cavity wall of the property without making ground contact. In these cases it may be impossible to determine their presence until extensive timber damage occurs.
- What damage do termites do?
-
Once in contact with the timber of a home, they excavate it, often leaving only a thin veneer on the outside. If left undiscovered they can cause many thousands of dollars’ damage and cost thousands of dollars to treat.
- How do termite barriers work?
-
Termite barriers protect a building by forcing termites to show themselves, as they will often build mud tunnels around termite barriers to reach the timber above.
The presence of termite tracks or leads does not necessarily mean that termites have entered the timber though. A clear view of walls and piers and easy access to the sub-floor means that detection should be relatively easy.
However, many styles of construction do not lend themselves to ready detection of termites. The design of some properties is such that they make the detection by a pest inspector difficult, if not impossible.
- How do we detect termites?
-
The tapping and probing of walls and internal timbers is a useful means of detecting termites, though not reliable as locating tracks.
Moisture meters can be used for determining the presence of termites concealed behind thin wall panels, but they only detect high levels of activity. Older damage that has dried out will not be recorded.
- How do we protect against termites?
-
Since foolproof and absolute, certain detection is not possible, the use of protective barriers and regular inspections is a necessary step in protecting timbers from termite attack.
- In what conditions to termites thrive?
-
Termites love moisture. Water leaks, especially in or into the subfloor or against the external walls, increases the likelihood of termite attack. Leaking showers or leaks from other ‘wet areas’ also increase the likelihood of concealed termite attack. Hot water overflows should be plumbed away from the building.
- How do we investigate areas of high risk?
-
Areas of high moisture should be investigated by way of an invasive inspection. If high moisture is reported then you must have a building expert investigate the moisture and its cause and determine the full extent of damage and the estimated cost of repairs.
For the same reason, poor drainage, especially in the subfloor, greatly increases the likelihood of wood decay and termite attack. Where drainage is considered inadequate, a plumber, builder or other building expert should be consulted.
Hot water services and air conditioning units which release water alongside or near to building walls should be piped to a drain (if not possible then several meters away from the building) as the resulting wet area is highly conductive to termites.
Ventilation, particularly to the subfloor region is important in minimising the opportunity for Timber Pests to establish themselves within a property.
Where external concrete slab edges are not exposed there is a high risk of concealed termite entry. In some buildings built since July 1995 the edge of the slab forms part of the termite shield system. In these buildings and inspection zone of at least 75mm should be maintained to permit detection of termite entry. The concrete edge should not be concealed by render, tiles, cladding, flashings, adjoining structures, paving, soil, turf or landscaping etc. Where this is the case you should arrange to have the slab edge exposed for inspection. Concealed termite entry may already be taking place but could not be detected at the time of inspection. This may have resulted in concealed timber damage.
Note: A very high proportion of termite attacks are over the edge of both infill and other concrete slab types. Covering the edge of a concrete slab makes concealed termite entry easy. Infill slab type construction has an even higher risk of concealed termite ingress as the slab edge is concealed due to construction design and cannot be exposed.
The type of slab may only be determined by assessment of the construction plans by a qualified person e.g. Builder, Architect. Construction plans may be obtainable by your conveyancer. Termite activity and or damage may be present in concealed timbers of the building.
We strongly recommend frequent regular inspections in accordance with AS 3660.2. where the slab edge is not fully exposed or the slab is an infill slab or the slab type cannot be determined then we strongly recommend inspections every 3 to 6 months in accordance with AS 3660.2 and/or a preventative termite barrier be installed.
Infill slab: a slab on the ground cast between walls. Other slabs should be in accordance with AS 2870-1996 and AS3660.1-2000.
It is very important that soil, lawn, concrete paths or pavers do not cover the weep holes. Sometimes they have been covered during the rendering of the brick work. They should be clean and free flowing. Covering the weep holes in part or in whole may allow undetected termite entry.
Termite shields should be in good order and condition so termite workings are exposed and visible. This helps stop termites gaining undetected entry. Joins in the shielding should have been soldered during installation. Whenever it is observed that the joins in the shielding have not been soldered then the shielding must be reported as inadequate. It may be possible for a builder to repair the shielding. If not, a chemical treated zone may need to be installed to deter termites from gaining concealed access to the building. Missing, damaged or poor shields increase the risk of termite infestation.
Checking Council Records
- Why do I need to check council records?
-
I encourage buyers to check council building and plumbing records to ensure that the building has been constructed in accordance with the plans and specifications, as this is usually not included in the scope of our inspections.
It is not uncommon for council-approved buildings, or subsequent additions, to not have building and/or plumbing finals completed. Sometimes disputes between the builder and client have resulted in incomplete building and plumbing final inspections.
This can be very costly to the purchaser as council will require all certificates to be in place prior to issuing a building final. Of particular concern is bathroom (wet area) waterproofing. If a waterproofing certificate is not available the only course of action would be to demolish the bathroom and re-install a waterproofing membrane at significant cost.
Things to check might include:
- If the building has adequate bracing and tie-down
- If the building has the correct timber or steel member sizes
- If the building has adequate footings
- If the wet areas have been waterproofed
- If the building has been approved and had building & plumbing final inspections
- If any additions or alterations have been approved and had final inspection
- What records can I obtain from council?
-
The following information was obtained from the Rockhampton Regional Council Building Records Search Report.
Building Works Prior to 1970
Council has no reliable record of permits issued prior to 1970.
Due to the age of the buildings and assuming they have been constructed prior to 1970 no records of inspection dates / inspection results exist.
Where no record of an inspection is detailed it may not be assumed that Council had not carried out any inspection for this project.
Where no records of an inspection result is provided it may not be assumed that the result was not satisfactory.
Should the purchaser have any queries with regard to the building work then the services of a Structural Engineer/Private Certifier/Registered Builder should be obtained.
Permits Issued 1970 to 1992 (inclusive)
Records of permits exist but may not be reliable due to incomplete data.
Council records of inspection dates/inspection results during this time cannot be considered as reliable.
Where no record of an inspection is detailed it may not be assumed that Council had not carried out any inspection for this project.
Where no record of an inspection result is provided it may not be assumed that the result was not satisfactory.
Due to the age of the permit Council will not conduct a final inspection of the building work.
Should the purchaser have any queries with regard to the building work then the services of a Structural Engineer/Private Certifier/Registered Builder should be obtained.
Permits Issued After 1 January 1993
Council records of permits during this time are considered reliable.
Council records of inspection dates/results during this time are considered reliable.
Where a final inspection is not detailed then this matter is outstanding and a requisition exists until rectified.
Where an inspection result is not satisfactory then this remains a requisition until satisfactorily resolved.




